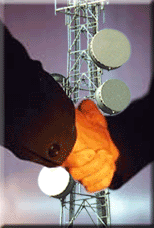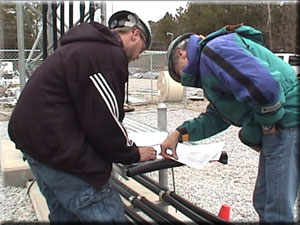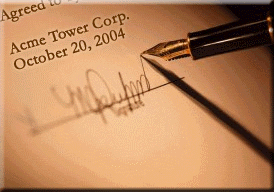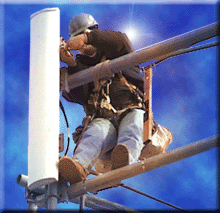|
Co-location process varies by owner, but many procedures are similar
Driven by customer satisfaction, tower companies have developed sublease and construction approval procedures to assist  their potential tenants to co-locate upon their sites. their potential tenants to co-locate upon their sites.
Although zoning, building and jurisdictional roadblocks can delay a project, owner/tenant miscommunications often result in unexpected and costly delays. Prior to conducting business with a tower owner, it’s important for the applicant to fully understand the approval and construction procedures so that the co-location process can be processed as quickly as possible. The following sublease and implementation phases contain many company commonalities:
Sublease Phase:
Pre-Approval Letter
The tower company’s Co-location Manager or Installation Engineer will review the site applicant’s technical specifications to identify if there is:
- Available space on the tower for the proposed antenna array
- Ground space available in the equipment room or compound for the base station equipment
- Utility service available for the tenant’s power requirements
An application fee may be charged by the owner. A pre-approval letter is typically provided to the customer within 48 hours if the required application is completely filled out. If the requested tower space is not available the customer will be contacted and offered alternative locations, if available.
Landowner Consent and Additional Land Requirements 
When necessary, the Co-location Manager will initiate site acquisition services to obtain landowner consent and/or additional land. Lease amendments will need to be drafted and a site acquisition professional will be consulted to provide services.
Structural Analysis
A structural analysis will be performed by either the tower owner or applicant to ensure that the additional loading will not exceed the structure’s capacity. The fees for the analysis, if required to be performed and paid for by the applicant, will be noted in the pre-approval letter.
Document Assembly
The Co-location Manager will assemble and transmit the required documents, including, but not limited to the following:
- Prime Lease
- Title
- Compliance Documents (ASAC, FAA, Phase 1 Environmental, NEPA, etc)
- Structural Analysis
- Tower Drawings
- Civil Construction Drawings
Engineering/Tenant Site Visit
The Installation Engineer and Tenant will schedule a site visit.
Site Lease Agreement Requirements
The Tenant will be required to provide many of the following SLA documents:
- Elevation view of the tower with proposed antenna location
 details details
- Antenna and coaxial cable specification details
- Platform, mounting frame, or antenna mount details
- BTS platforms and/or concrete pad dimensions
- BTS and associated equipment locations and dimensions
- Compound expansion dimensions (if required)
- Equipment building footprint (if required)
- Grounding plan
Preparation and Forwarding of SLA
The Co-location Manager will prepare the SLA after all tower owner requirements have been completed. These may include:
- Landowner consent
- Acquisition of additional land
- Structural analysis
- Proof of order for MPE and/or Inter-mod Analysis
Execution of the SLA
The customer will execute the site lease agreement.
Implementation Phase:
Tenant Submittals Required for Notice-to-Proceed 
The tenant will be required to submit many of the following documents for approval prior to issuance of the Notice-to-Proceed
- Copy of all required governmental approvals including, but not limited to, zoning and site plan approvals, building, and electrical permits. If zoning, permits, etc are not required, the tenant will be required to supply the tower owner with a letter from the jurisdictional agency.
- Two or more sets of construction drawings. Many tower owners will require them to be in an AutoCAD format.
- Structural analysis, including proposed tower modifications, stamped by a Professional Engineer licensed in the state where the tower is located
- Certificate of Insurance naming the owner as additional insured
- Construction Schedule
- Contractor’s and Sub-Contractor’s Information
- Inter-modulation Study (when required)
- MPE Analysis (when required)
Notice-to-Proceed
The Installation Engineer will review and approve all submittals and forward to the Tenant a Notice-To-Proceed
Pre-Construction Conference
The Tenant or its contractor shall coordinate the conference details with the tower owner’s representative. The tower owner’s site construction procedures will be identified and discussed.
Construction Notifications
The tenant or its contractor shall notify the tower owner’s representative within 48 hours of the following events: 
- Construction start and completion
- Changes to the construction schedule
- Planned or unscheduled utility or wireless service outages
- Changes to equipment specifications and/or site conditions
As Built Drawings
The owner’s representative will ensure that upon completion of the project that the tenant provides as built drawings. The representative will identify that:
- Equipment and mounting heights are in accordance with the contract
- As builts are properly filed

 To add information to this industry topic or to ensure its accuracy, please contact us at info@wirelessestimator.com. To add information to this industry topic or to ensure its accuracy, please contact us at info@wirelessestimator.com.
|