
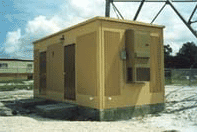 Product Information Product Information
Equipment Shelters
Equipment shelter manufacturers offer a diverse selection of buildings to provide a safe and secure structure for sensitive telecommunications equipment. Whether it’s a concrete, steel or lightweight fiberglass building, the designs are only as limited as the customer’s requirements. 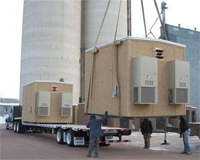
Customization is a commodity that manufacturers take seriously to meet the industry’s ever-changing needs. Some companies will integrate DC power equipment and customer supplied base transceiver station equipment to reduce on-site installation and testing, providing a quicker and more economical outsourced system launch. Others will provide integration areas for customers who wish to install their own equipment.
Advantages enjoyed by lightweight structures
Lightweight structures are a favored choice for many rooftop, difficult 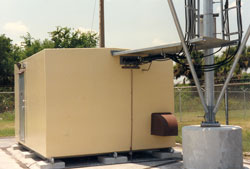 and secure site locations. The wood framed plywood covering is protected by a reinforced polyester resin face to provide a low-maintenance building that can flex without sustaining any damage. Some shelter manufacturers will have wood framed floors with an exterior covering of a polyester resin; others provide a poured concrete base. Pricing for a fiberglass structure can be equal to or more than the cost of a concrete shelter due to EPA and manufacturing issues. Most lightweight buildings are and secure site locations. The wood framed plywood covering is protected by a reinforced polyester resin face to provide a low-maintenance building that can flex without sustaining any damage. Some shelter manufacturers will have wood framed floors with an exterior covering of a polyester resin; others provide a poured concrete base. Pricing for a fiberglass structure can be equal to or more than the cost of a concrete shelter due to EPA and manufacturing issues. Most lightweight buildings are 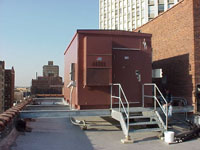 secured to steel skids to support the building during transportation, lifting and on-site placement. The skids incorporate lifting points for offloading and final setting of the structure by cranes or helicopters. There are lightweight concrete buildings as well as structures that arrive in easily assembled modular or tilt up construction designs. secured to steel skids to support the building during transportation, lifting and on-site placement. The skids incorporate lifting points for offloading and final setting of the structure by cranes or helicopters. There are lightweight concrete buildings as well as structures that arrive in easily assembled modular or tilt up construction designs.
Concrete shelters are preferred choice for many environments
Precast concrete shelter reinforced walls are typically 4”. 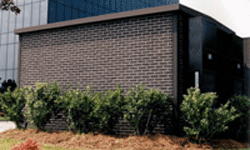 Reinforced floors will range between 4” and 6” and have embedded lifting points. Most roof, wall and floor panels are factory welded together for added strength. Some lighter weight concrete buildings will use a 2” foam in the floor and wall panels. Reinforced floors will range between 4” and 6” and have embedded lifting points. Most roof, wall and floor panels are factory welded together for added strength. Some lighter weight concrete buildings will use a 2” foam in the floor and wall panels.
The need to satisfy zoning board requirements and provide an aesthetically pleasing structure to minimize the visual impact in the community has expanded manufacturers’ veneer offerings, many of their shelters enhancing the surrounding structures. There are a variety of exterior finishes available to select from. Architectural 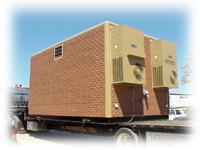 options include washed aggregate, cracked rib, stucco, faux brick, cedar and almost every other imaginable exterior finish available in today’s form liner designs. Vinyl and aluminum siding are also an alternative. The majority of concrete shelters are bullet, vandal and fire resistant, and like communications towers, if maintained correctly, they will have a useful life in excess of 50 years. options include washed aggregate, cracked rib, stucco, faux brick, cedar and almost every other imaginable exterior finish available in today’s form liner designs. Vinyl and aluminum siding are also an alternative. The majority of concrete shelters are bullet, vandal and fire resistant, and like communications towers, if maintained correctly, they will have a useful life in excess of 50 years.
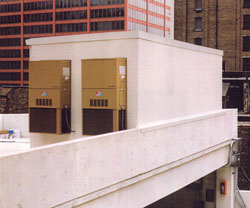
Shelters can be designed with multiple rooms for colocation purposes or for isolating a generator from the communications equipment. Most specifications call for a fire extinguisher, but fire suppression systems are available that take the place of ozone-depleting Halon systems. Ensure that the system being provided is non-conductive, non residue producing and is safe for use when people are present.
Code, structure type dictates foundation requirements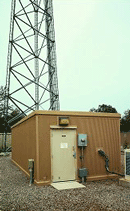
Because of the concrete shelter’s floor strength design, an additional foundation is oftentimes not required. However, a flat, level, compacted crushed stone area must be provided on a minimum 3000 PSF soil bearing capacity, a minimum of 6” above the surrounding grade.
To accommodate underground conduit installations, conventional practices or system 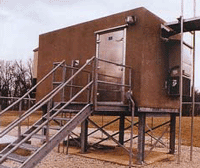 continuity, many customer’s will require a foundation to be installed even when it is not necessary. Code requirements in some locations require a supporting structure. Foundation designs vary depending upon the type of shelter, from a slab or grade beam to a turndown or elevated piers. Soil reports must be provided if the design of the foundation is to be provided by the manufacturer. continuity, many customer’s will require a foundation to be installed even when it is not necessary. Code requirements in some locations require a supporting structure. Foundation designs vary depending upon the type of shelter, from a slab or grade beam to a turndown or elevated piers. Soil reports must be provided if the design of the foundation is to be provided by the manufacturer.
Budgetary pricing driven by client specifications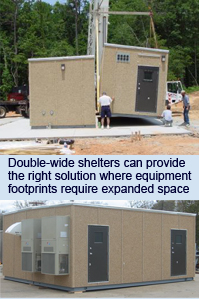
 As with all major components of a wireless construction project, the cost of a shelter will be based upon the type of structure as well as the electrical and other client specifications. One carrier’s extensive grounding specification always adds at least $4,000 to the shelter total. The type of HVAC unit will also affect the price. Generally, a shelter under 30’ in length will require a redundant system of 3-ton or less. Over 30’ coupled with considerable radio equipment may require 6-ton units. The freight charge is also a consideration based upon the manufacturer’s plant location. A number of shelters are specified with a 10’ width to accommodate property and wide load restrictions. Some states will not let a wide load on their roads. Freight can average As with all major components of a wireless construction project, the cost of a shelter will be based upon the type of structure as well as the electrical and other client specifications. One carrier’s extensive grounding specification always adds at least $4,000 to the shelter total. The type of HVAC unit will also affect the price. Generally, a shelter under 30’ in length will require a redundant system of 3-ton or less. Over 30’ coupled with considerable radio equipment may require 6-ton units. The freight charge is also a consideration based upon the manufacturer’s plant location. A number of shelters are specified with a 10’ width to accommodate property and wide load restrictions. Some states will not let a wide load on their roads. Freight can average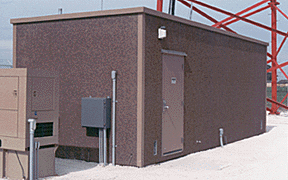 $2.60 per loaded-permitted mile, plus permits and escorts if required. Minimum charges for freight generally apply within a 150-200 mile radius of the plant. Overweight charges over 44,000 pounds average $0.08 per mile and there might be a fuel surcharge. $2.60 per loaded-permitted mile, plus permits and escorts if required. Minimum charges for freight generally apply within a 150-200 mile radius of the plant. Overweight charges over 44,000 pounds average $0.08 per mile and there might be a fuel surcharge.
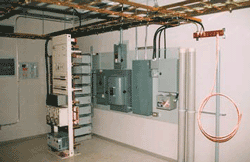 The below table reflects a budgetary price for bullet resistant concrete shelters designed to the 1997 Uniform Building Code with the following listed equipment. Sizes are nominal and will vary by manufacturer. State approval fees are included in the price. Pricing will fluctuate based upon additional requirements or where installed equipment manufacturers are specified without an approved equal option. Value added services, foundations, freight, offloading and setup charges are not included. See Shelter Offload/Setup. The below table reflects a budgetary price for bullet resistant concrete shelters designed to the 1997 Uniform Building Code with the following listed equipment. Sizes are nominal and will vary by manufacturer. State approval fees are included in the price. Pricing will fluctuate based upon additional requirements or where installed equipment manufacturers are specified without an approved equal option. Value added services, foundations, freight, offloading and setup charges are not included. See Shelter Offload/Setup.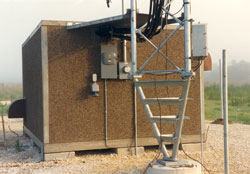 Pricing does not include local or state sales tax. Pricing does not include local or state sales tax.
- Main Power Disconnect Switch
- Manual Transfer Switch (200A)
- Generator Receptacle (200A)
- 200 AMP Load Center/Distribution Panel (120V/240V, Single Phase, 30 Branch Circuits (200A) with Surge Arrestor
- 12, 20A Duplex Receptacles
- Redundant (2) Three-Ton Wall-Mounted Air Conditioners with Lead-Lag Controller and 5 Kw Electric Heat Strips.
- Alarm System with Smoke, Intrusion, Hi/Lo Temperature, Power Failure, HVAC Failure

- Double Tube Fluorescent Light Fixtures, 2 Rows
- 2/0 Stranded BCW Halo Ground with Exterior Lead
- 2 Insulated Ground Bars, 1/4”x4”x20” (1 Exterior, 1 Interior)
- Telco Board (48”x48”)
- 8” Diameter Blockout in Floor for 2 (3”) Conduits for Telco Service
- Suspended Cable Trays (12” wide), 2 Rows,10’ Each
- Waveguide Port Entry Panel, 4”, 12-Hole
- Exterior Incandescent Light, 100W Outside Switched with Photocell
- Exterior GFCI Receptacle
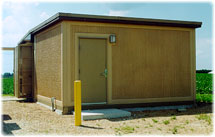
- Heavy Duty 18-Gauge Metal Door with Closer and Canopy
- Deadbolt with Removable Construction Core
- Interior Emergency Light
- Fire Extinguisher, CO2, 10 LB.
- Interior Walls to be Covered with 1/4” Fiberglass Reinforced Paneling, Floors 1/8” Vinyl Tile
- 3 Sets of Stamped State Drawings
|
Concrete Equipment Shelters
Per Above Specifications
|
*Nominal
Width (ft.) |
Nominal
Length (ft.) |
Interior
Height (ft.) |
Design
Code |
Average
Cost |
| 10' |
12' |
9' |
1997 UBC |
$29,600 |
| 12' |
16' |
9' |
1997 UBC |
$34,800 |
| 12' |
20' |
9' |
1997 UBC |
$37,850 |
| 12' |
24' |
9' |
1997 UBC |
$39,900 |
*To stay below the 12’ width for wide load requirements, many manufacturers have a nominal size of 11’-6”.
We recommend that you contact our valued equipment building manufacturers regarding your site-specific shelter requirements to obtain additional information about their services, capabilities, experience and pricing.
|